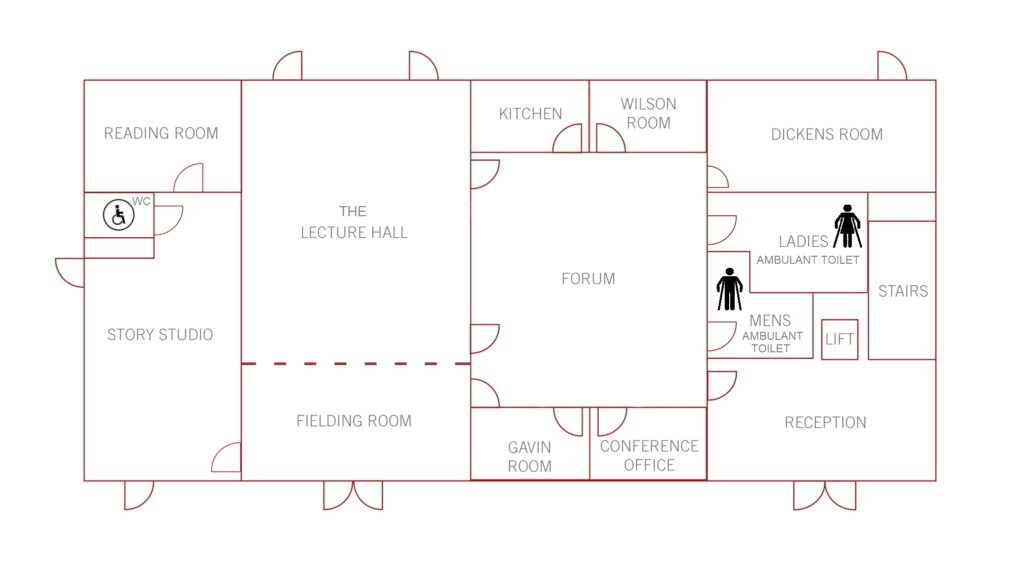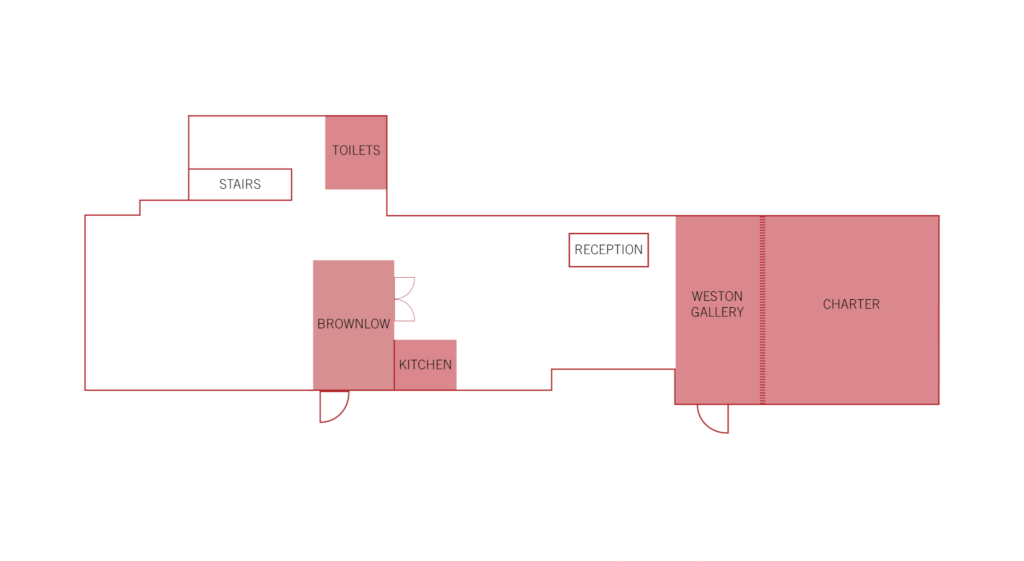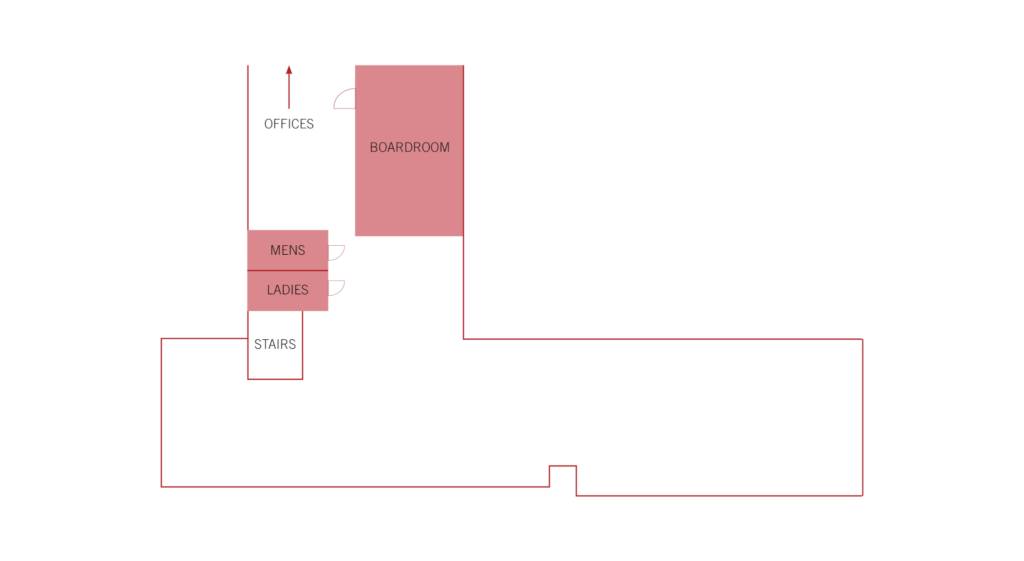Find out about the capacities and layouts of our versatile meeting rooms below.

| ROOM NAME | BOARDROOM | CABARET | CLASSROOM | HORSESHOE
(Chairs and tables) |
RECEPTION | THEATRE | WORKSHOP
(Chairs only) |
SQUARE METRES | DIMENSIONS L X W (METRES) |
|---|---|---|---|---|---|---|---|---|---|
Rangoonwala Conference and Learning Centre |
|||||||||
| THE LECTURE HALL | 46 | 60 | 56 | 29 | 100 | 80 | 35 | 90 | 10 x 9 |
| FIELDING | 24 | 18 | 15 | – | 60 | 36/42 | 24 | 40 | 8 x 5 |
| THE LECTURE HALL & FIELDING | 50 | 90 | 64 | 42 | 200 | 150 | 45 | 135 | 15 x 9 |
| DICKENS | 24 | 18 | 15 | – | 60 | 36/44 | 24 | 40 | 8 x 5 |
| STORY STUDIO | 24 | 30 | 20 | 17 | 60 | 50 | 20 | 48 | 8 x 6 |
| GAVIN | 8 | – | – | – | – | – | – | 12 | 4 x 3 |
| WILSON | 8 | – | – | – | – | – | – | 12 | 4 x 3 |
| FORUM | – | – | – | – | 120 | – | – | 80 | 10 x 8 |
Coram Campus – West Wing |
|||||||||
| CHARTER | 25 | 30 | 25 | 20 | 60 | 40 | 25 | 49 | 7 x 7 |
| WESTON GALLERY | 40 | 60 | 50 | 35 | 100 | 60 | 55 | 81 | 9 x 9 |
| BOARDROOM | 20 | 16 | 25 | 15 | 40 | 25 | 30 | 42 | 7 x 6 |
| BROWNLOW | 8 | – | – | – | – | – | – | 16 | 4 x 4 |
Rangoonwala Conference and Learning Centre

Coram Campus West Wing – Ground Floor

Coram Campus West Wing – First Floor

Book with us to support
children and families
Coram’s vision is that every child has the best possible chance to live a fulfilling life. We support children and young people from their earliest days to independence, creating a change that lasts a lifetime. We help build their confidence; we help them to develop skills; we uphold their rights and we find loving adoptive families for the most vulnerable.
Proceeds from your booking create better chances for thousands of children across the UK. Book a room using the contact form below.
Make an enquiry
Subscribe for news and offers
We will only use your information to contact you about our latest news and offers.
Sign up to our mailing list